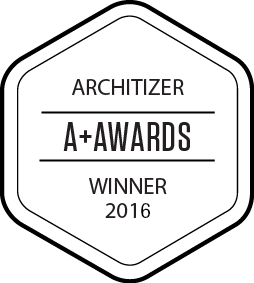知識科技股份有限公司新建工程
Flashaim Inc.
Completion : 2015.12
Principal use : Office & Gallery
Structure : S structure
Site area : 561.75㎡
Total floor area : 452.17㎡
Building site : Tainan
Structure design : 冨田構造設計事務所
Contractor : 甲頂營造有限公司
Steel work : 金華成金屬工程有限公司

結構體以中央圍塑廣場為辦公室的核心空間,並塑造前、中、後各個不同的空間層次,三向懸臂的結構因應空間的需求而產生,進而發展成具有邏輯性的桁架系統,供三個不同部門的員工獨立活動,又不失去團結一心的凝聚力,形成一個充滿向心力的場域。